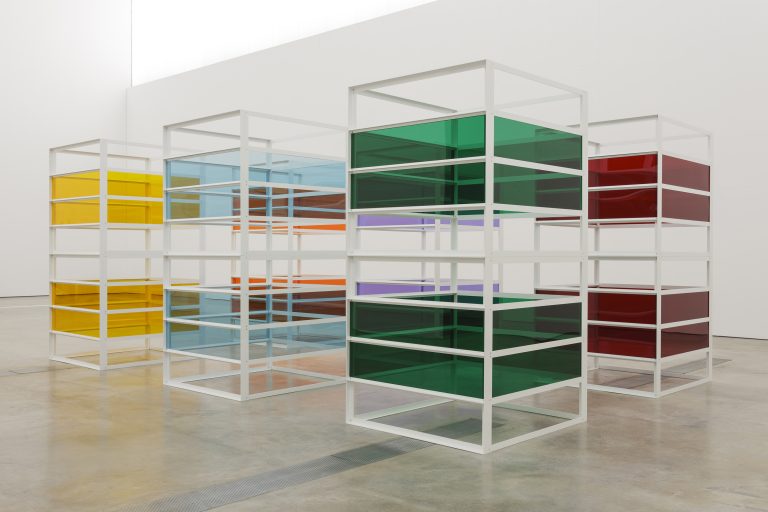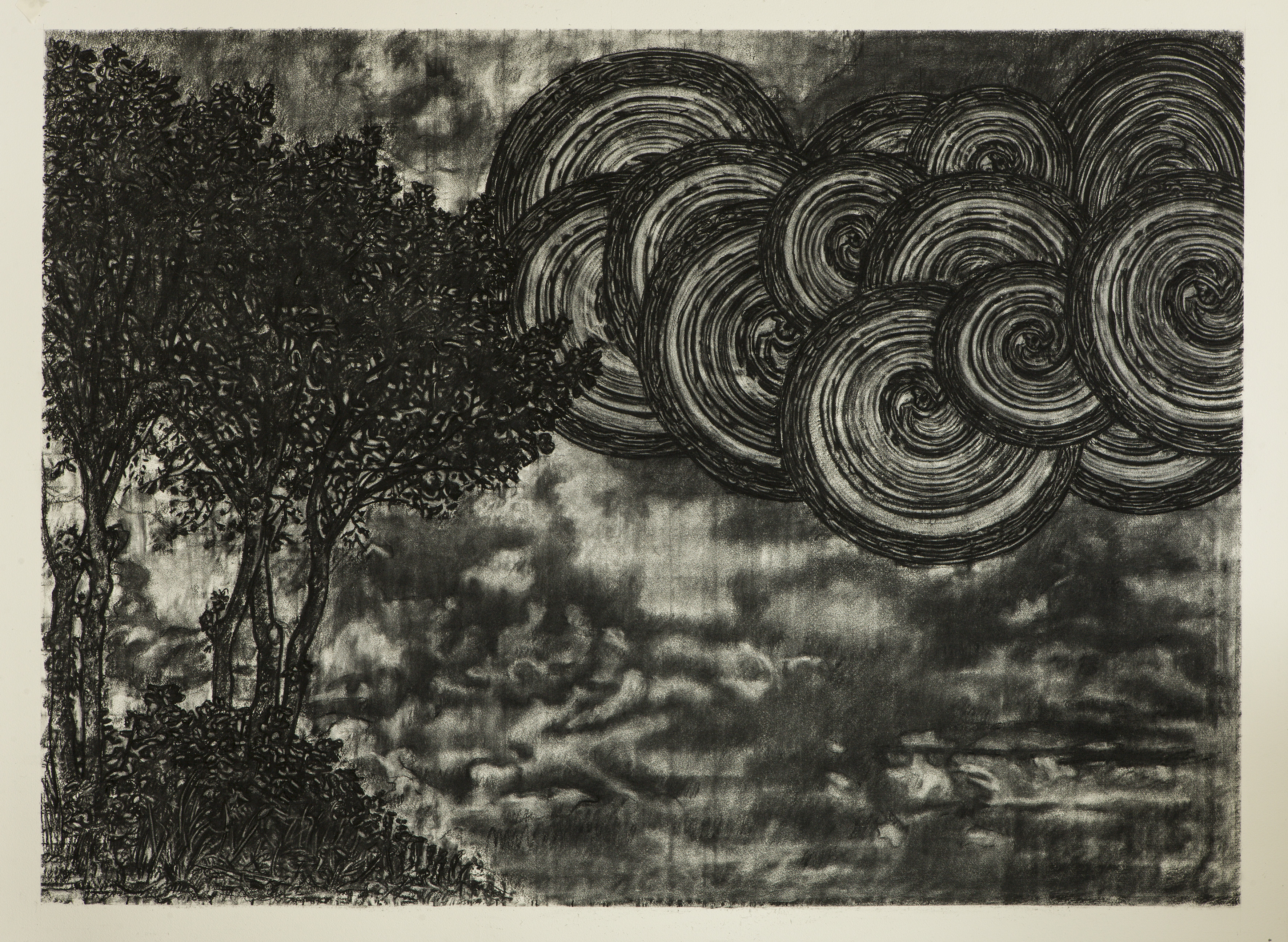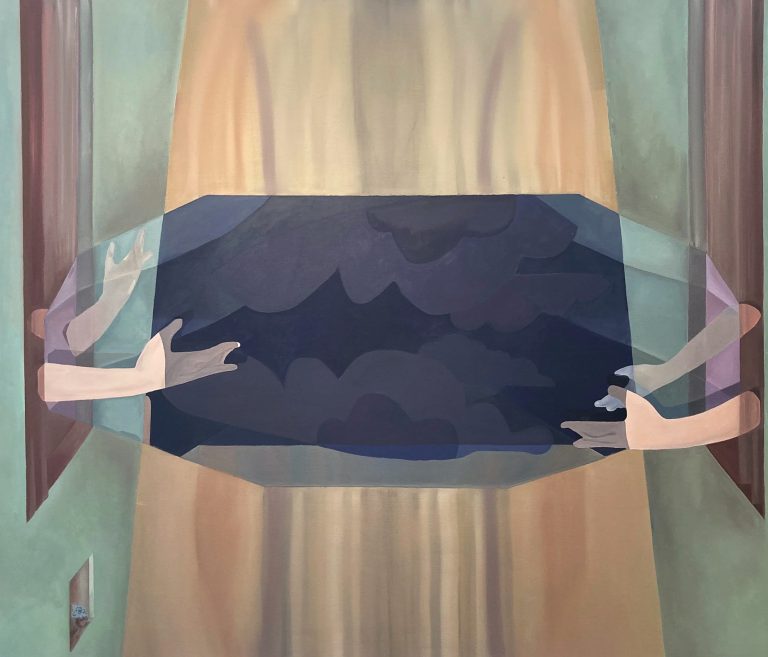In the International Building Code (IBC) – a document, produced in the United States, outlining building regulations and recommendations for governmental agencies – it states: ‘Every commercial building or structure must have egress designed into its plans from its inception. [Egress] is a continuous, unobstructed way of exit from any point and refers to an entire exit system including stairs, corridors and doorways. The inclusion of these systems often dictates the entire dynamic of a space.’ [1]
For her most recent solo show at QSS Gallery, Belfast, Rachel Campbell-Palmer – whose previous work has explored materiality, weight, the urban landscape, environmental and structural design – takes this idea of egress as her point of departure. The IBC aims to prescribe escape strategies and health-and-safety legislation for built environments; the implication being that buildings might, at some point, fail us. Campbell-Palmer teases out this idea, making explicit the concealed dangers of the machine-made concrete structures by which we are surrounded, and drawing attention to our fragile physical position in the vast world of materials that dominate our daily lives.
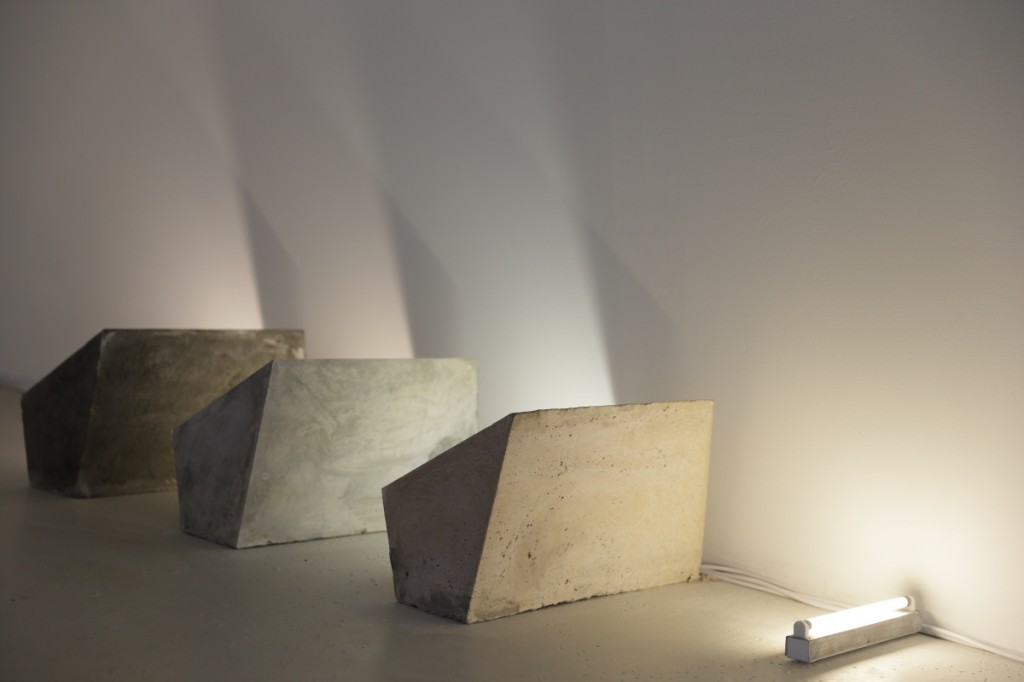
Rachael Campbell-Palmer
Methods for Egress (2016)
Installation view
Courtesy of the artist and QSS Gallery
Methods for Egress is a site-specific exhibition that engages with the interior space of the gallery. Campbell-Palmer’s invasive sculptures and the altered space around them become fluid and interchangeable, dependent on one another to function. This merging of sculpture and architecture is a familiar gesture from an artist who has produced, over the past ten years, an impressive portfolio of work. In Exit Ways (2015), her contribution to last year’s group show at Platform Arts, Re-Assemble for Purpose, she experiments with groupings of industrial-style concrete structures, taking influence from the Minimalists and Soviet Brutalism, to explore ideas surrounding materiality. Similarly, for her 2014 solo show, TERRA FIRMA at PS2, she used Airbricks – a special type of brick with small holes that allows air to go through a wall – to fill the gallery floor. The influence of construction materials and Brutalist architecture are particularly appropriate in Belfast, which hosts some of the finest examples of this architectural style in Europe. In Methods for Egress, Campbell-Palmer continues to use both machine- and hand-made processes in her work in a skilled and rhythmic way, echoing the city outside the gallery with a material that seems simultaneously ugly and austerely beautiful.
The interior of QSS Gallery has been divided into two connecting rooms, dramatically altering the space in a subtle yet structural way, drawing on the unique office-like aspects of the gallery. This structural alteration undermines the traditional aesthetic of the ‘white cube’ by instead creating a white square prism. A forward-leaning internal wall, its angle highlighted by strip lighting, has been built to split the space, providing no access to the assumed cavity behind. Three cast concrete hollow blocks are arranged along this slanted internal wall, followed by the succession of short parallel strip lights. The concrete blocks vary in colour, an inconsistency deriving from the material’s unreliable drying process. Their intentionally smooth finish, however, demonstrates the considerable skill of Campbell-Palmer, echoing the mark of the machine with the hand of the artist.
The slanted wall continues, cutting into the adjoining space and coming to an abrupt and jutting edge in the corner of the second room. This corner is significant in demonstrating the extreme angle of the wall, which alters the dimensions of the gallery, effectively creating a completely new, oddly proportioned room. This in turn has an effect on the movement of the viewer, forcing them to move awkwardly around the room, generating a sense of claustrophobia It is almost as if a large cuboid object has been dropped into the building, and the gallery has grown around this incongruous shape. The encroaching wall is literally ‘leaning’ out, making the space uncomfortable, ‘dictating’ – in the words of the IBC – ‘the entire dynamic of [the] space’. This sculptural arrangement enables a striking visual commentary upon the nature of contemporary urban environments and buildings, and the impact that the IBC can often have on structures.
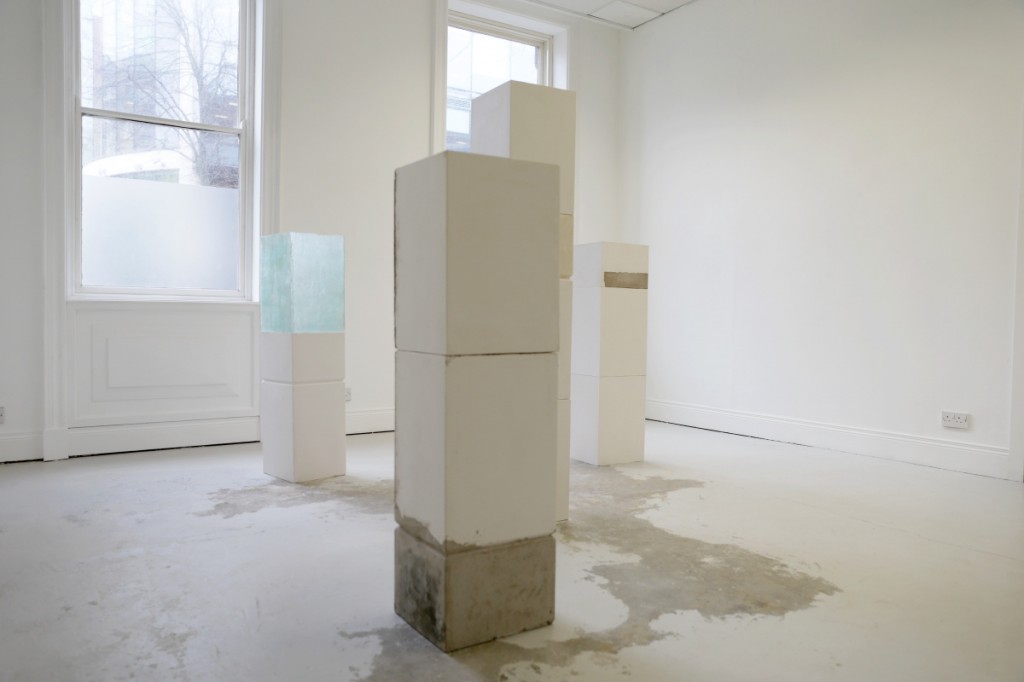
Rachael Campbell-Palmer
Methods for Egress (2016)
Installation view
Courtesy of the artist and QSS Gallery
In the second and larger space, into which the slanted wall protrudes, is an arrangement of several cast towers, each around four-and-a-half-foot high, made from a variety of materials such as plaster, Crystacal, and concrete. These towers are clustered together, reminiscent of buildings, perhaps skyscrapers, clumped yet strangely uncommunicative. The translucent top pieces of the towers are fragile and brittle, contrasting with the solid materials that support them. Campbell-Palmer has scratched away the floor paint below these towers, exposing the core fabric of the building underneath: concrete.
Campbell-Palmer’s choice of materials – concrete, glass, structural walls, and plaster – dictates the tone and outcome of the work, which is solid, static, and categorically functional. She has created a space that is handmade, yet purposely uncomfortable for human movement. In so doing, she highlights the dissonance between the antihumanism of the built environment and its organic occupants. If escape outlets were more than an afterthought in the design of modern, large-scale, inhabited buildings, then an egress code would not be required at all. Sadly the history of such structures – and the disasters that have beset them – illustrates its necessity. This exhibition successfully challenges our assumptions about the built environment: its safety, its fitness for purpose, its formulation of the inhabiting subject. Campbell-Palmer strips contemporary urban structures back, exposing the fabric of their design, highlighting their potential aggression, and raising the question why we live and work in spaces we are implicitly unable to trust.
Mary Stevens is codirector of Catalyst Arts, Belfast.
NOTES
[1] International Building Code (International Code Council, 2006); https://law.resource.org/pub/us/code/ibr/icc.ibc.2006.pdf

